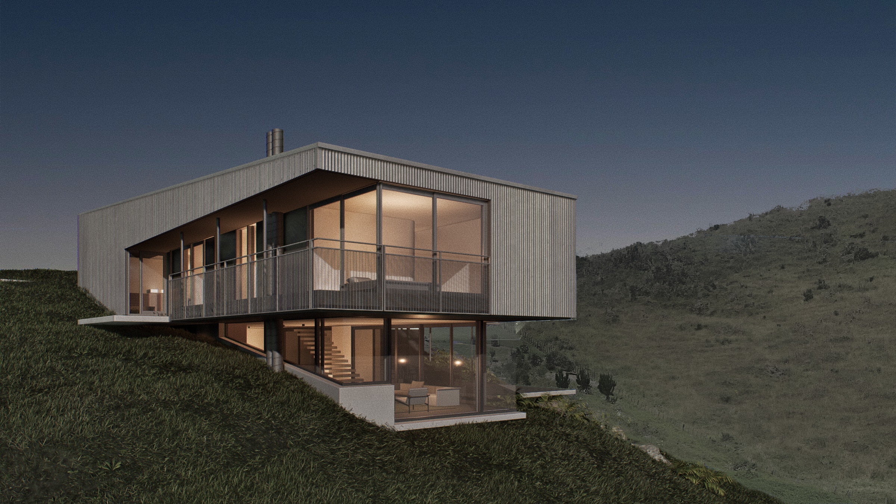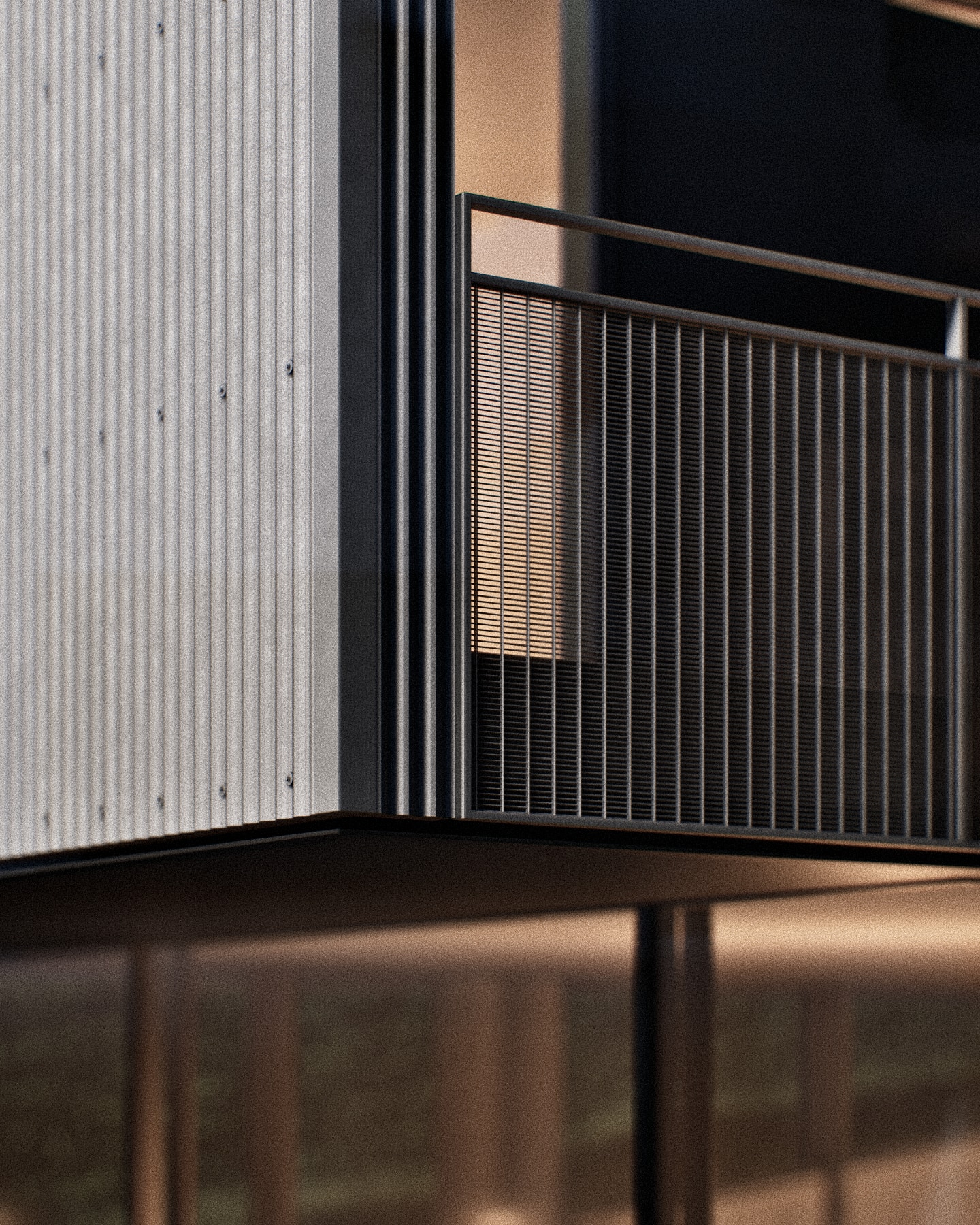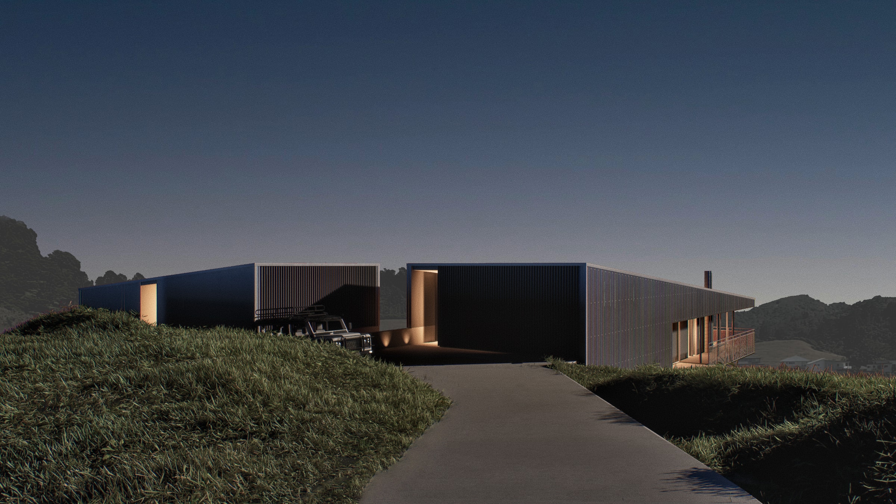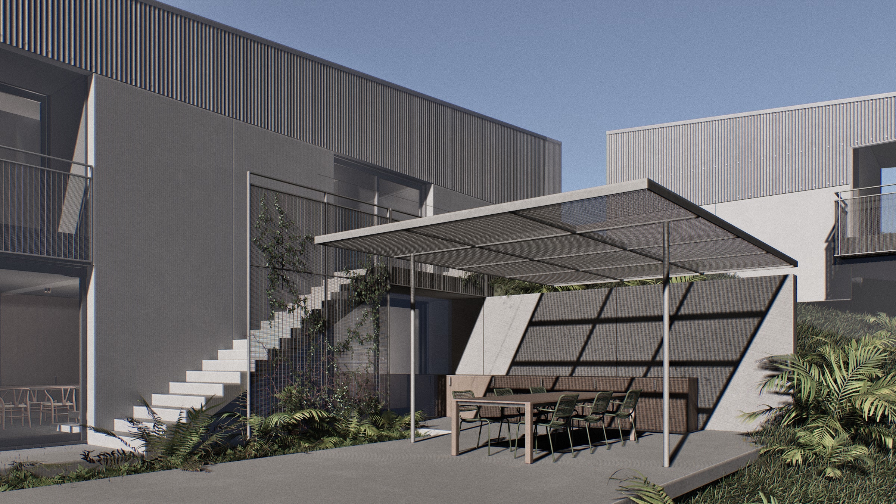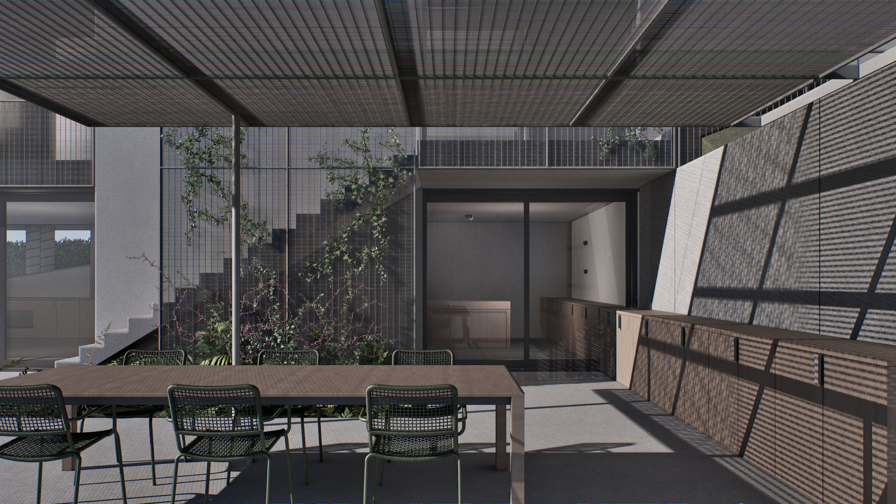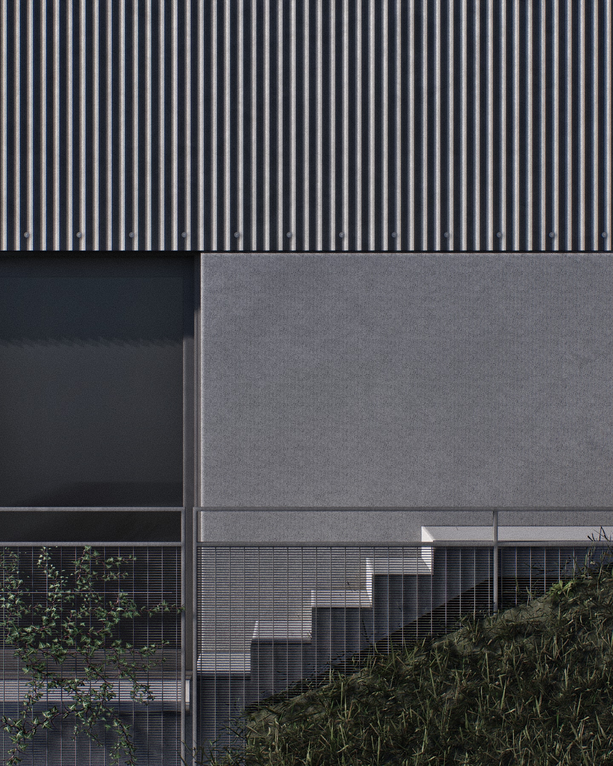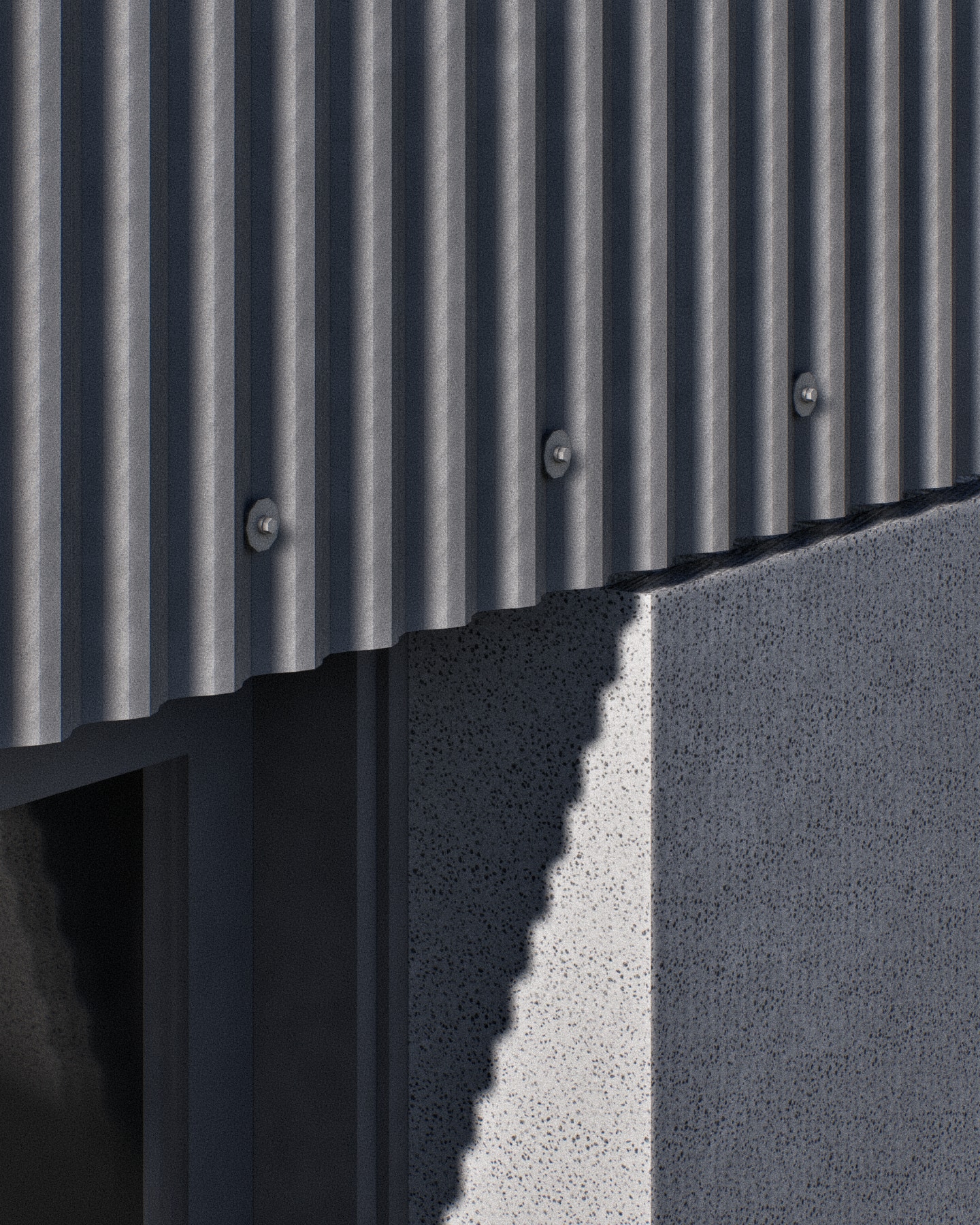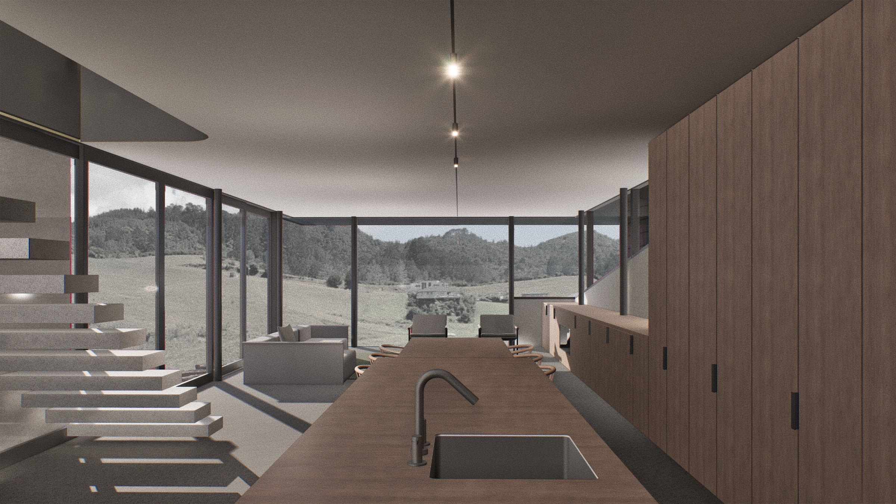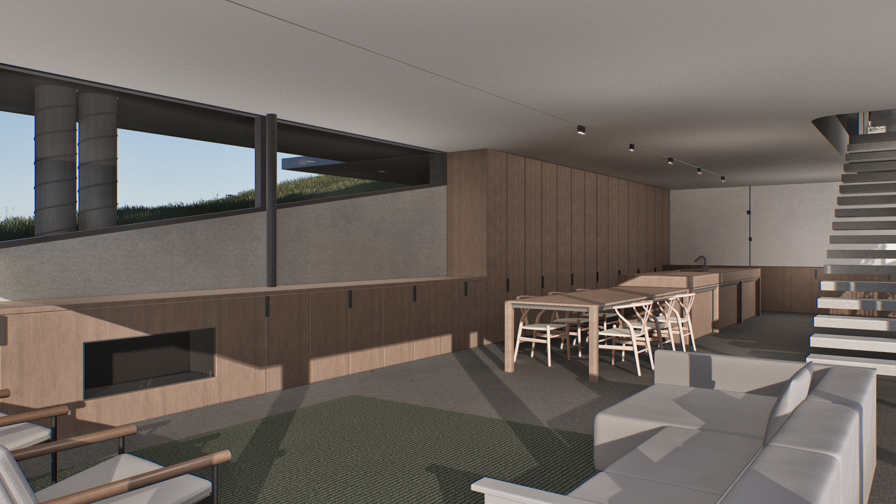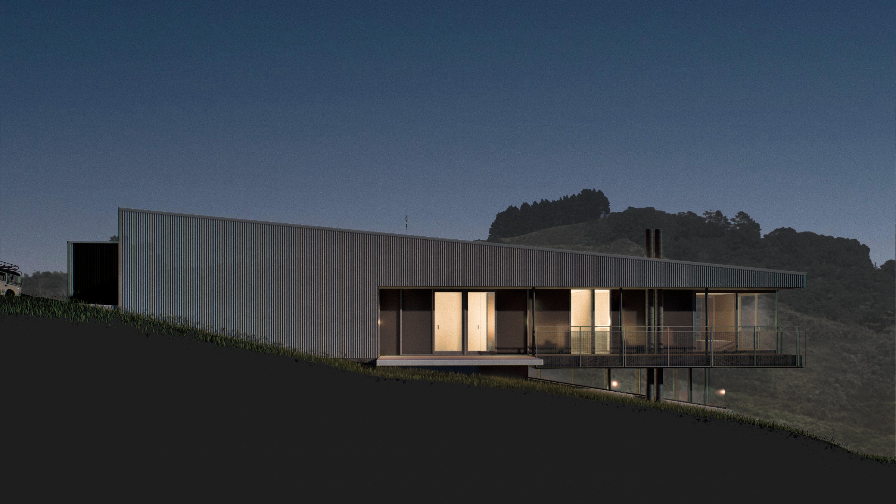
Tohora
Project Type | New Build
Project Status | Detailed Design
Photos & Images | SJA
A two-part dwelling in Waihi Beach intended to function as a family home and a place of work. The two wings of the building are positioned to shape and contain generous outdoor living and a courtyard that leverages afternoon sun and western rural views.
The functional plan is laid out to cascade down the property’s western slope. In form, the dwelling is conceived as a “wedge” cantilevered from the upper end of the property with its apparent suspension over the slope below providing a “hunkered in” space for kitchen, dining and living. The plan and form are linked with a lengthened flight of stairs, which run internally and externally to connect floor levels and terraced landscaping.
The dwelling is clad with carefully detailed, robust, yet humble materials, including concrete and galvanised metals.
