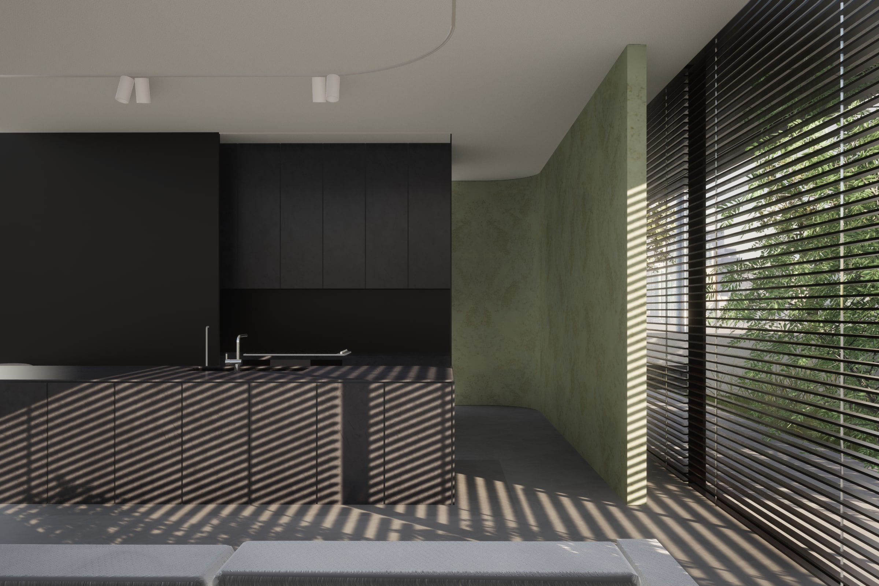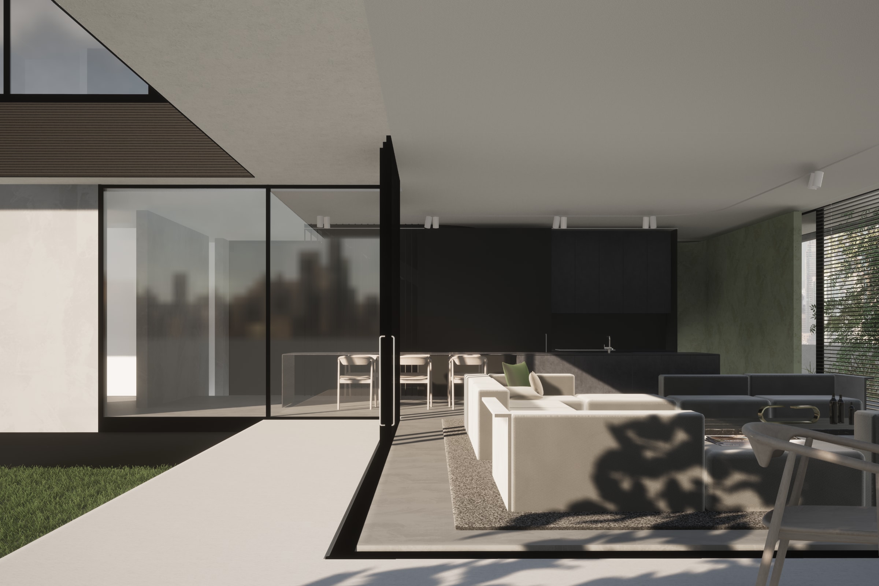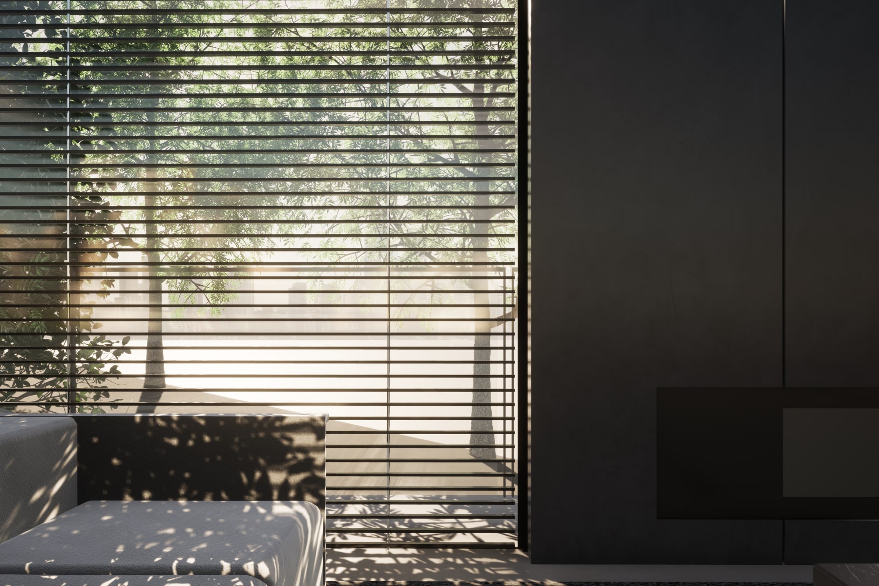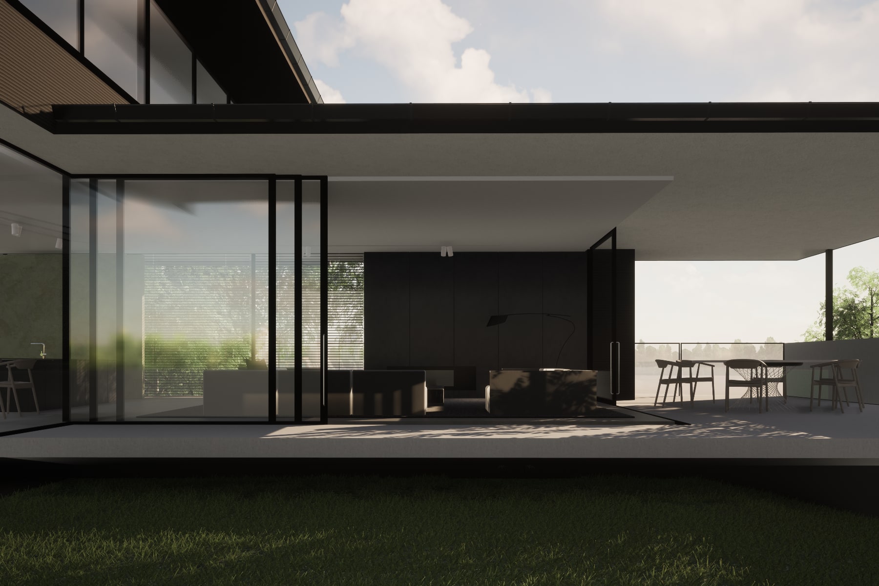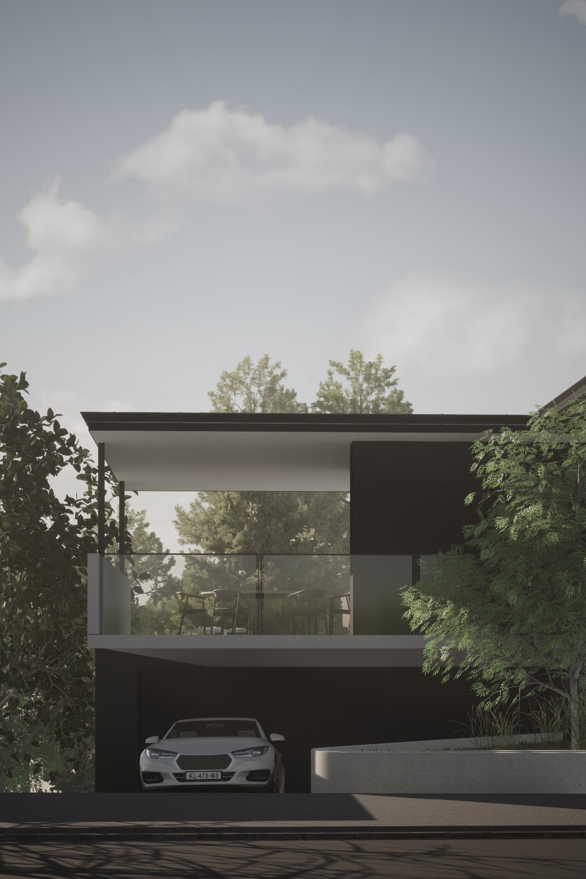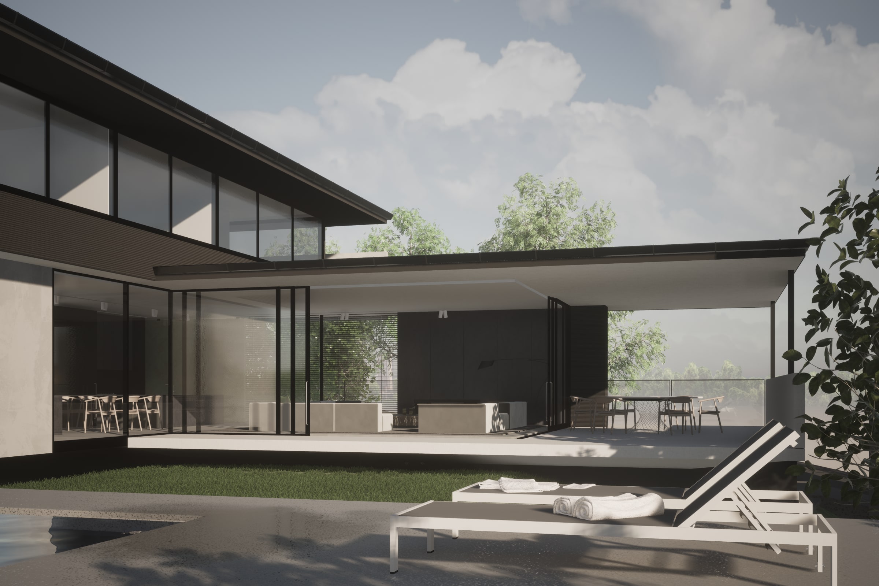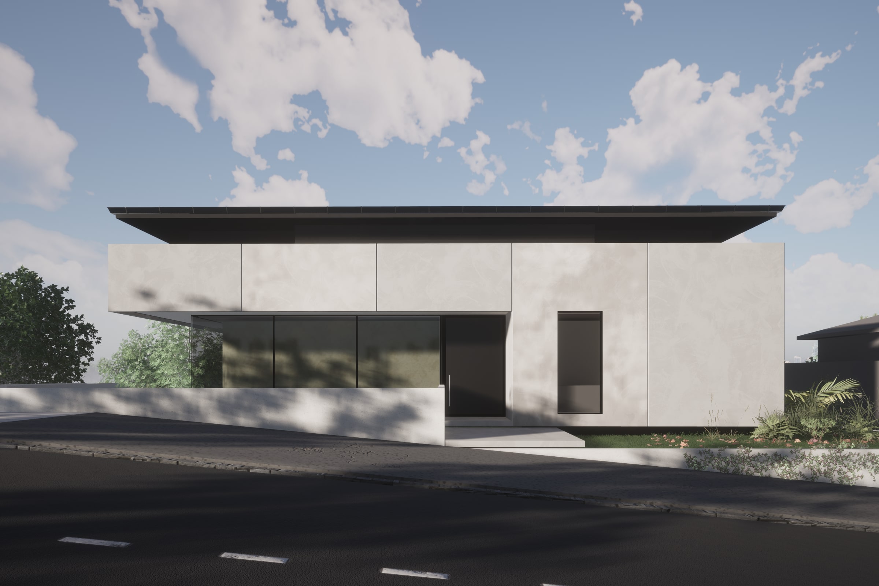
Waitoa
A new dwelling for a young family on a corner site in a special character planning zone.
The dwelling was designed as a contemporary and “concrete” interpretation of a corner bay villa – with an expressed covered veranda wrapping the corner, central front entry and a bay fronting the street.
Project Type | Residential, New Build
Project Status | Work in Progress
Images | SJA
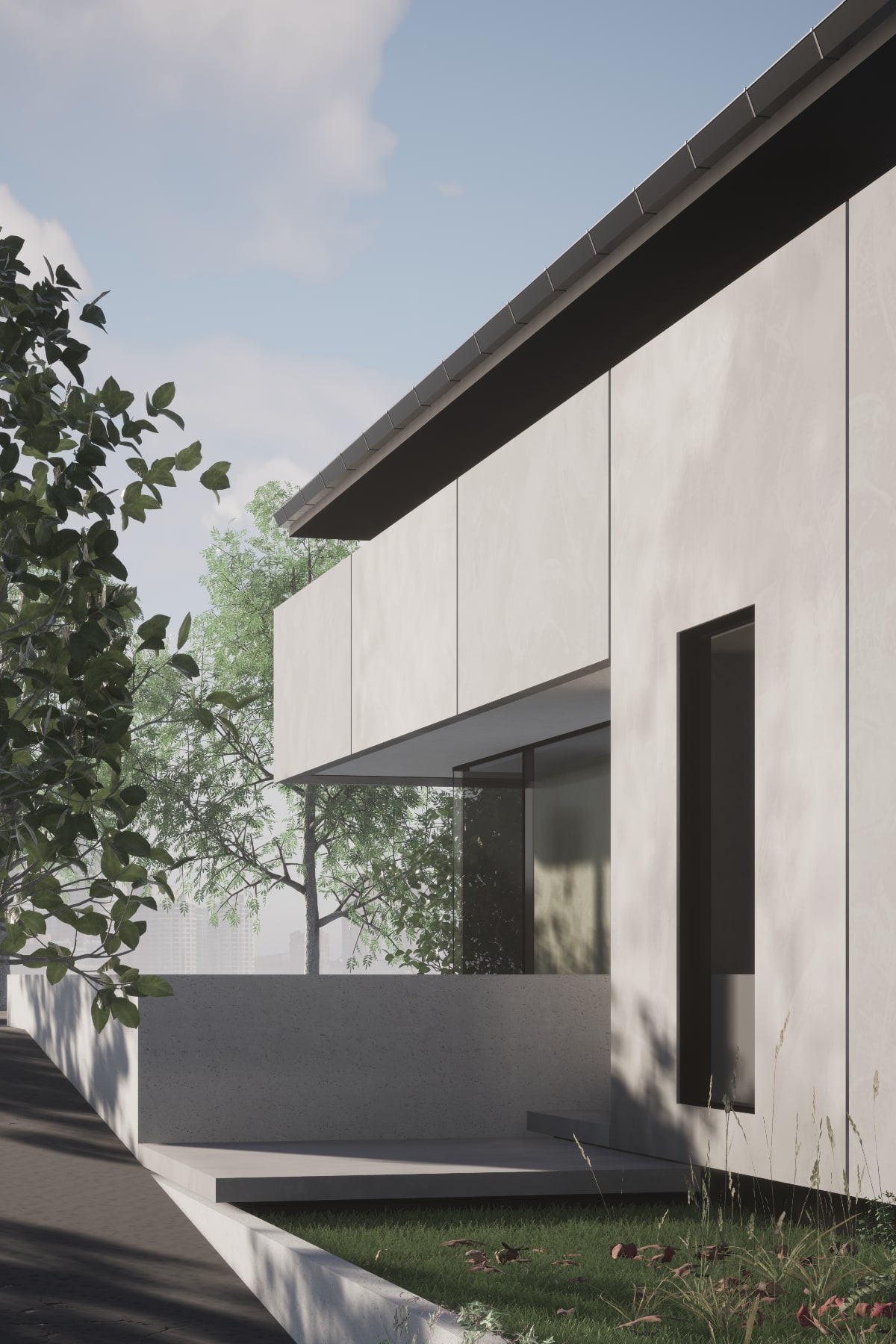
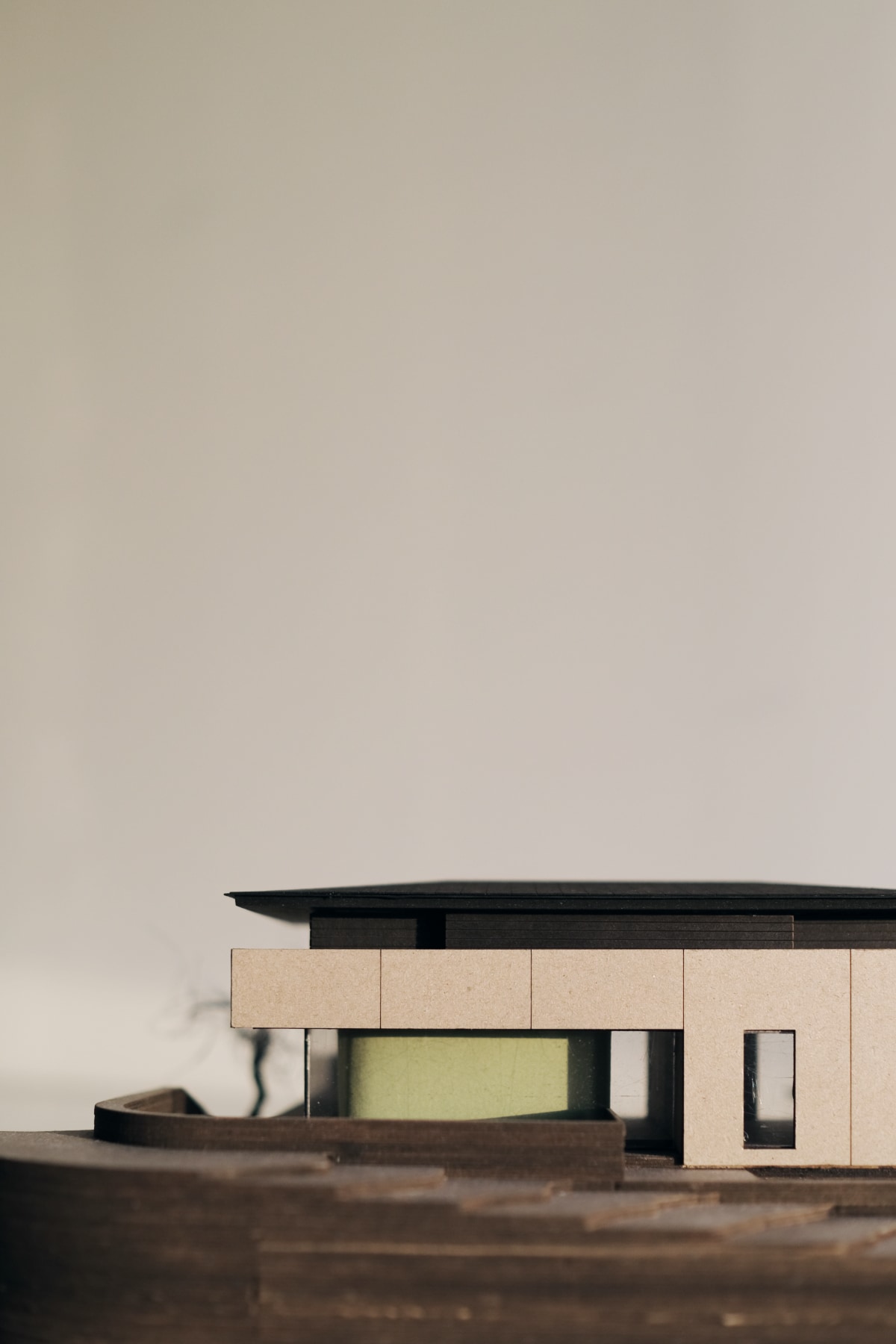
Japanese architectural ideals regarding entry and the passage through a building have been explored in the development of floor plans and spatial layouts.
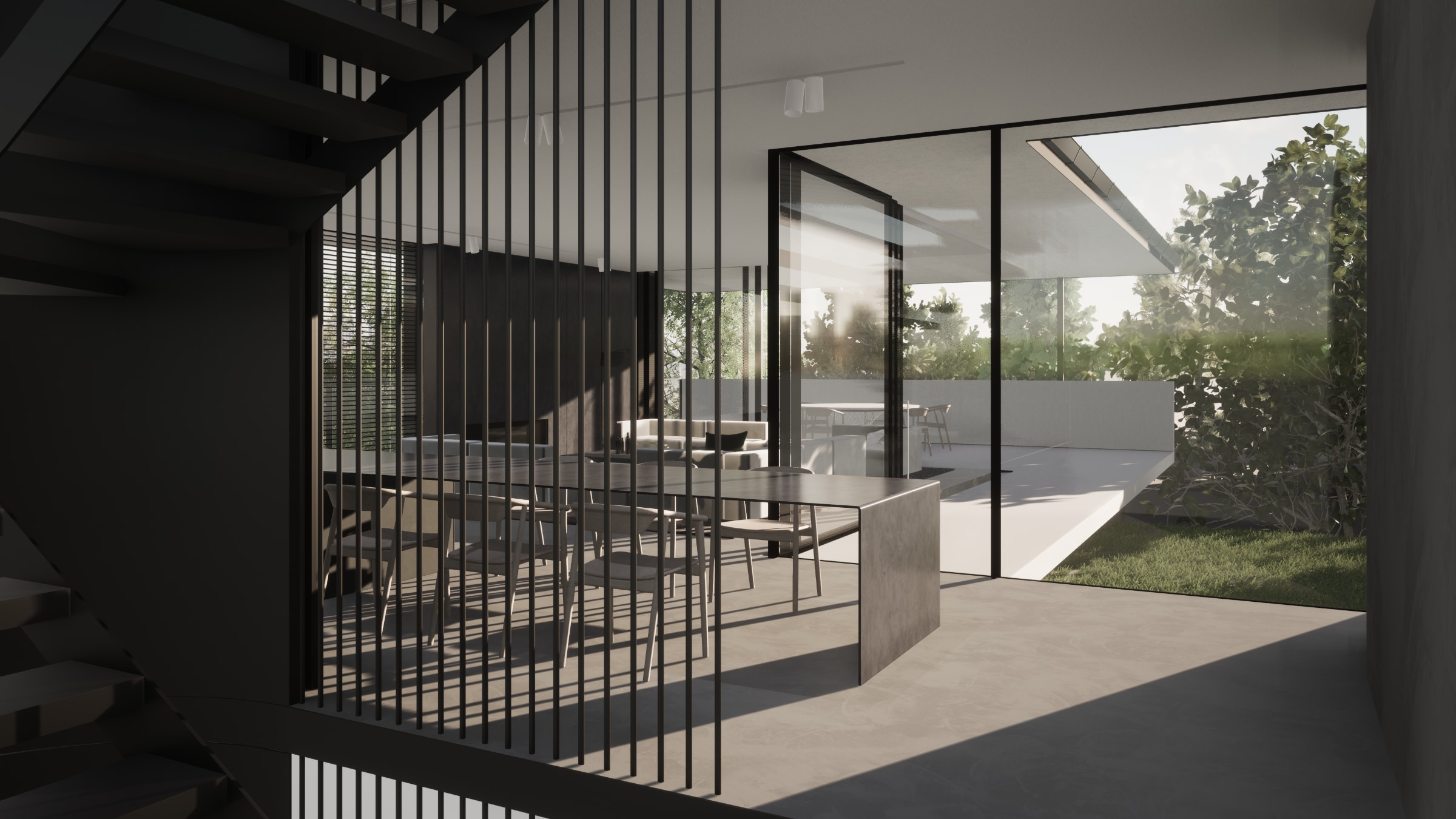
An earthy green shikkui plastered wall is visible to both the interior and exterior. The radiused wall is expressive of the dwellings spatial layout as well as the dwellings relationship to the street corner.
