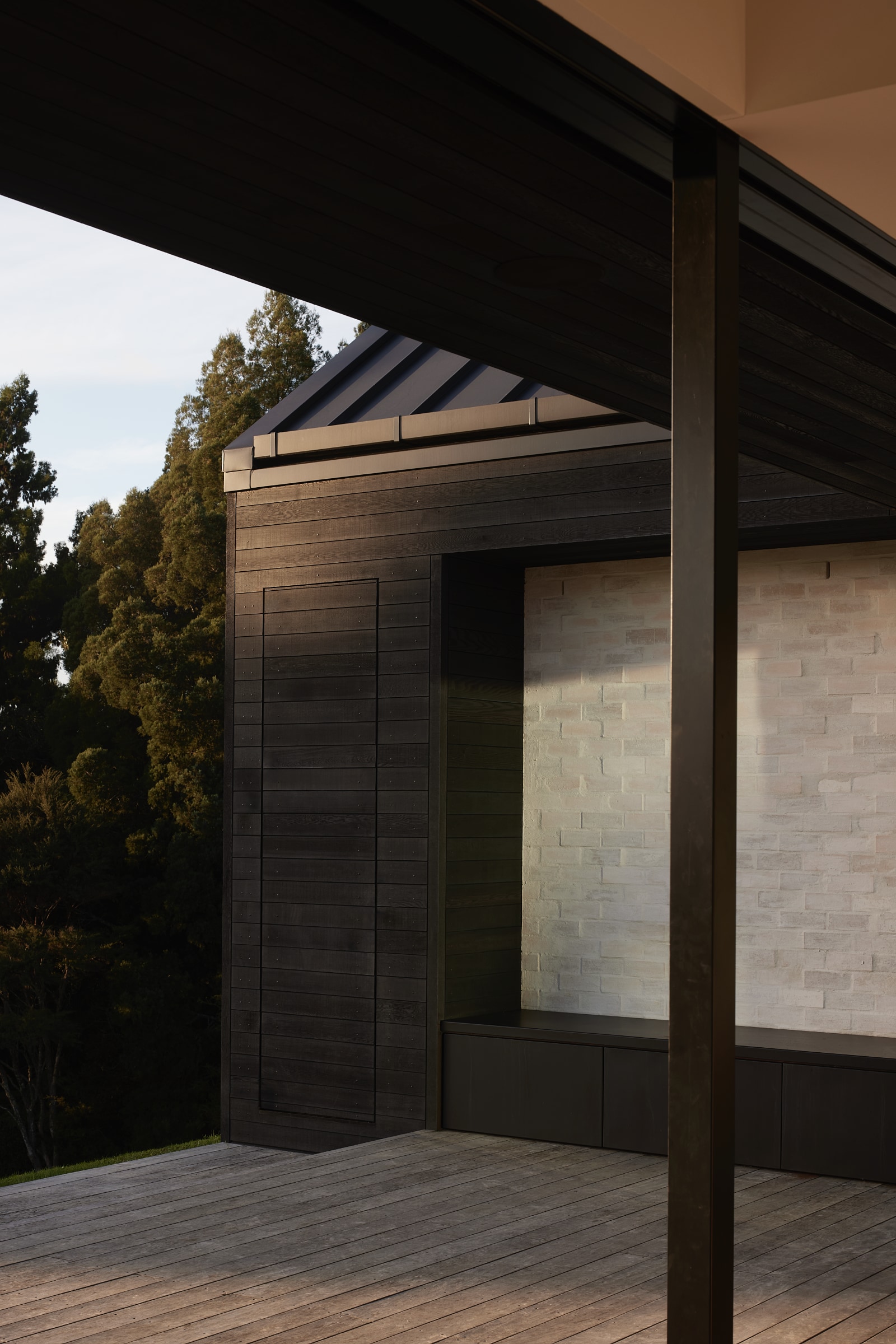

One Ashridge Park
A composition of three barn-like gable forms sit both within and over the land on a sloping rural lifestyle section in Coatesville. A number of architectural moments are created within the composition enabling a variety of internal and external living spaces.
Project Type | Residential, New Build
Project Status | Completed 2020
Photos & Images | Simon Wilson

A restrained palette of dark stained Western Red Cedar and European style tray profiled metals clad the exterior. Oiled oak and soft natural stones line the interiors.


Interior & exterior spaces are linked by way of bagged clay brick walls which continue inside to out.








